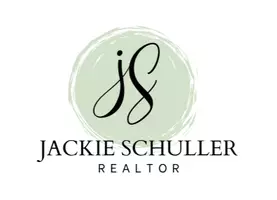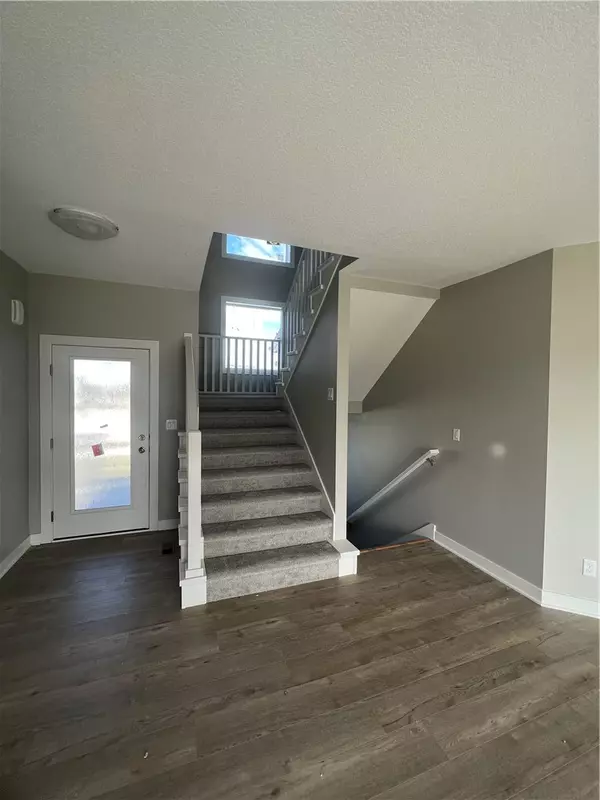4 Beds
3 Baths
1,876 SqFt
4 Beds
3 Baths
1,876 SqFt
Key Details
Property Type Single Family Home
Sub Type Residential
Listing Status Active
Purchase Type For Sale
Square Footage 1,876 sqft
Price per Sqft $213
MLS Listing ID 657060
Style Two Story
Bedrooms 4
Full Baths 1
Half Baths 1
Three Quarter Bath 1
Construction Status New Construction
HOA Y/N No
Year Built 2021
Annual Tax Amount $400
Lot Size 0.390 Acres
Acres 0.39
Property Description
Location
State IA
County Story
Area Huxley
Zoning Resid
Rooms
Basement Unfinished
Interior
Interior Features Dining Area
Heating Forced Air, Gas, Natural Gas
Flooring Carpet, Laminate, Tile
Fireplaces Number 1
Fireplaces Type Gas, Vented
Fireplace Yes
Appliance Dishwasher, Microwave, Stove
Laundry Upper Level
Exterior
Exterior Feature Deck
Parking Features Attached, Garage, Three Car Garage
Garage Spaces 3.0
Garage Description 3.0
Roof Type Asphalt,Shingle
Porch Covered, Deck
Private Pool No
Building
Lot Description Corner Lot
Entry Level Two
Foundation Poured
Builder Name Orton Homes
Sewer Public Sewer
Water Public
Level or Stories Two
New Construction Yes
Construction Status New Construction
Schools
School District Ballard
Others
Senior Community No
Tax ID 1314370010
Monthly Total Fees $33
Security Features Smoke Detector(s)
Acceptable Financing Cash, Conventional, FHA, VA Loan
Listing Terms Cash, Conventional, FHA, VA Loan
Find out why customers are choosing LPT Realty to meet their real estate needs
Learn More About LPT Realty






