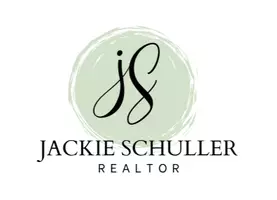5 Beds
3 Baths
2,160 SqFt
5 Beds
3 Baths
2,160 SqFt
Key Details
Property Type Single Family Home
Sub Type Residential
Listing Status Active
Purchase Type For Sale
Square Footage 2,160 sqft
Price per Sqft $553
MLS Listing ID 660606
Style Ranch
Bedrooms 5
Full Baths 2
Three Quarter Bath 1
HOA Fees $350/ann
HOA Y/N Yes
Year Built 2023
Annual Tax Amount $198
Lot Size 2.230 Acres
Acres 2.23
Property Description
Location
State IA
County Dallas
Area Van Meter
Zoning Res
Rooms
Basement Finished, Walk-Out Access
Main Level Bedrooms 3
Interior
Interior Features Wet Bar, Dining Area, Eat-in Kitchen, Cable TV
Heating Forced Air, Gas, Natural Gas
Cooling Central Air
Flooring Carpet, Laminate, Tile
Fireplaces Number 1
Fireplaces Type Gas Log
Fireplace Yes
Appliance Microwave, Refrigerator, Stove
Laundry Main Level
Exterior
Exterior Feature Deck, Patio
Parking Features Attached, Garage, Three Car Garage
Garage Spaces 3.0
Garage Description 3.0
Porch Covered, Deck, Patio
Private Pool No
Building
Foundation Poured
Builder Name Gratias Homes
Sewer Septic Tank
Water Rural
Schools
School District Van Meter
Others
HOA Name River Wood HOA
HOA Fee Include Snow Removal
Senior Community No
Tax ID 1526326024
Monthly Total Fees $366
Security Features Smoke Detector(s)
Acceptable Financing Cash, Conventional
Listing Terms Cash, Conventional
Find out why customers are choosing LPT Realty to meet their real estate needs
Learn More About LPT Realty

