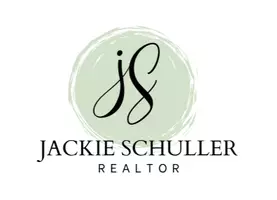4 Beds
2 Baths
2,660 SqFt
4 Beds
2 Baths
2,660 SqFt
Key Details
Property Type Single Family Home
Sub Type Residential
Listing Status Active
Purchase Type For Sale
Square Footage 2,660 sqft
Price per Sqft $319
MLS Listing ID 709707
Style Two Story,Tudor
Bedrooms 4
Full Baths 1
Three Quarter Bath 1
HOA Y/N No
Year Built 1923
Annual Tax Amount $6,545
Lot Size 0.317 Acres
Acres 0.317
Property Description
Location
State IA
County Polk
Area Des Moines West
Zoning N5
Rooms
Basement Finished
Interior
Interior Features Dining Area, Eat-in Kitchen, See Remarks, Cable TV, Window Treatments
Heating Forced Air, Gas, Natural Gas
Cooling Central Air
Flooring Carpet, Tile, Vinyl
Fireplaces Number 1
Fireplaces Type Wood Burning
Fireplace Yes
Appliance Dryer, Dishwasher, Microwave, Refrigerator, Stove, Washer
Laundry Main Level
Exterior
Exterior Feature Deck, Fence, Sprinkler/Irrigation
Parking Features Detached, Garage, Two Car Garage
Garage Spaces 2.0
Garage Description 2.0
Fence Wood, Partial
Roof Type Asphalt,Shingle
Porch Covered, Deck
Private Pool No
Building
Entry Level Two
Foundation Brick/Mortar
Sewer Public Sewer
Water Public
Level or Stories Two
Schools
School District Des Moines Independent
Others
Senior Community No
Tax ID 09007295000000
Monthly Total Fees $545
Security Features Smoke Detector(s)
Acceptable Financing Cash, Conventional, FHA, VA Loan
Listing Terms Cash, Conventional, FHA, VA Loan
Find out why customers are choosing LPT Realty to meet their real estate needs
Learn More About LPT Realty






