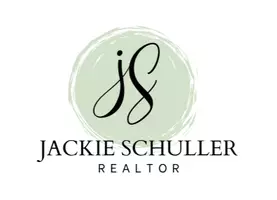$510,000
$500,000
2.0%For more information regarding the value of a property, please contact us for a free consultation.
4 Beds
3 Baths
3,170 SqFt
SOLD DATE : 09/20/2024
Key Details
Sold Price $510,000
Property Type Single Family Home
Sub Type Residential
Listing Status Sold
Purchase Type For Sale
Square Footage 3,170 sqft
Price per Sqft $160
MLS Listing ID 700266
Sold Date 09/20/24
Style Two Story
Bedrooms 4
Full Baths 2
Three Quarter Bath 1
HOA Y/N No
Year Built 1982
Annual Tax Amount $7,102
Lot Size 0.309 Acres
Acres 0.309
Property Description
Creating a perfect blend of classic charm and modern amenities, this home offers an unparalleled living experience in the heart of West Des Moines.
Step into a welcoming entryway featuring a grand staircase and built in bench, leading to a formal living and dining room, both bathed in natural light. The heart of the home is the expansive kitchen, complete with double ovens, a center island with cooktop, stainless steel fridge, and a breakfast bar. Enjoy casual meals in the eat-in kitchen or entertain guests on the adjacent deck. A main floor flex room with double pocket doors provides a private workspace for a home office or sunroom. The family room, adorned with classic wood panels and a cozy wood-burning fireplace, creates a warm and inviting atmosphere for hosting the perfect movie nights.
Upstairs is where four generously sized bedrooms await. The luxurious master suite offers hardwood floors, French doors to a spa-like ensuite with a garden tub, tiled shower, and walk-in closet. A guest bath, upstairs laundry, and ample closet space add to the convenience of this floor. The lower level provides additional living space, including a family room and a 5th non-conforming bedroom.
The backyard is an entertainer's dream, featuring a spacious deck, fenced yard, and a garden shed. The three-car garage with circle driveway provides ample parking. Updates include: Roof 2022, exterior paint and lights 2022, HVAC 2019. All information obtained from Seller and public records.
Location
State IA
County Polk
Area West Des Moines
Zoning R
Rooms
Basement Finished
Interior
Interior Features Wet Bar, Dining Area, Separate/Formal Dining Room, Eat-in Kitchen, See Remarks, Window Treatments
Heating Forced Air, Gas, Natural Gas
Cooling Central Air
Flooring Carpet, Hardwood, Tile, Vinyl
Fireplaces Number 1
Fireplaces Type Wood Burning, Fireplace Screen
Fireplace Yes
Appliance Built-In Oven, Cooktop, Dryer, Dishwasher, Microwave, Refrigerator, Washer
Laundry Upper Level
Exterior
Exterior Feature Deck, Fully Fenced, Sprinkler/Irrigation, Storage
Parking Features Attached, Garage, Three Car Garage
Garage Spaces 3.0
Garage Description 3.0
Fence Chain Link, Wood, Full
Roof Type Asphalt,Shingle
Porch Deck
Private Pool No
Building
Lot Description Irregular Lot
Entry Level Two
Foundation Block
Sewer Public Sewer
Water Public
Level or Stories Two
Additional Building Storage
Schools
School District West Des Moines
Others
Senior Community No
Tax ID 32000520322000
Monthly Total Fees $591
Security Features Smoke Detector(s)
Acceptable Financing Cash, Conventional, FHA, VA Loan
Listing Terms Cash, Conventional, FHA, VA Loan
Financing Conventional
Read Less Info
Want to know what your home might be worth? Contact us for a FREE valuation!

Our team is ready to help you sell your home for the highest possible price ASAP
©2024 Des Moines Area Association of REALTORS®. All rights reserved.
Bought with Coldwell Banker Mid-America

Find out why customers are choosing LPT Realty to meet their real estate needs
Learn More About LPT Realty






