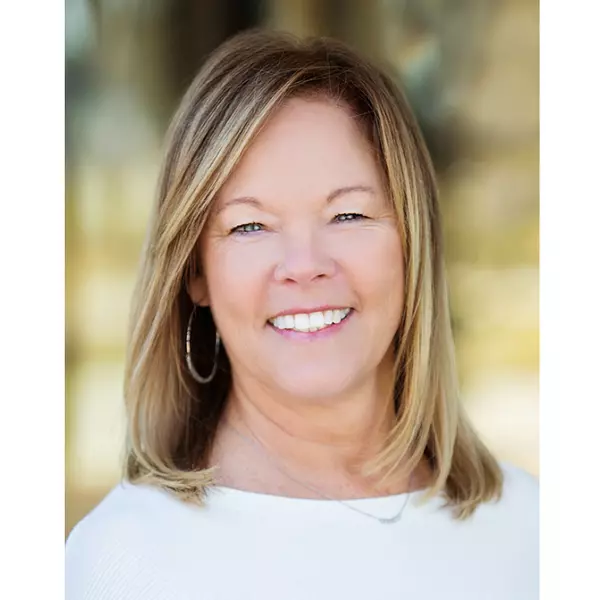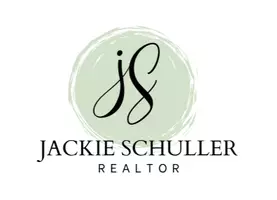$727,000
$745,000
2.4%For more information regarding the value of a property, please contact us for a free consultation.
4 Beds
4 Baths
3,369 SqFt
SOLD DATE : 10/18/2024
Key Details
Sold Price $727,000
Property Type Single Family Home
Sub Type Residential
Listing Status Sold
Purchase Type For Sale
Square Footage 3,369 sqft
Price per Sqft $215
MLS Listing ID 703545
Sold Date 10/18/24
Style Mid-Century Modern,Ranch
Bedrooms 4
Full Baths 2
Half Baths 1
Three Quarter Bath 1
HOA Y/N No
Year Built 1977
Annual Tax Amount $14,690
Lot Size 1.041 Acres
Acres 1.041
Property Sub-Type Residential
Property Description
This beautiful rambling brick ranch sits on an acre of land backing to trees and privacy. The tree lined street as you drive to your new home is calming in itself. The circle drive invites your guests to the front entry featuring a striking 2 sided fireplace and view of the deck and trees. The entrance also opens to a spacious living area. The chef can easily be included in conversations here while in preparing meals in the updated kitchen. SS appliances include gas stove and sub-zero refrigerator. You'll be amazed at the cabinet space plus the walk in pantry. From here, you'll enter the grand room with vaulted ceiling, floor to ceiling stone fireplace, and a large formal dining area , all with a beautiful view of the large private deck. It is an amazing space. A wet bar is also nearby, perfect for entertaining! 4 generous-sized bedrooms including the primary suite. A full guest bath, half bath, and laundry round out the first floor. In the lower level, you'll find a rec room with full kitchen, a nonconforming bedroom with 3/4 bath, spa area, and another finished flex room. Newer dual-zoned furnaces & AC and massive storage. A 2-car attached garage is just the start of your garage space. This property features an additional 3510 sf detached garage with the ability to store 2 large RV's plus cars and toys galore! Some updates needed in this home, but has been priced accordingly. Don't miss this opportunity!
Location
State IA
County Polk
Area Des Moines S.West
Zoning RES
Rooms
Basement Finished
Main Level Bedrooms 4
Interior
Interior Features Wet Bar, Central Vacuum, Dining Area, Separate/Formal Dining Room, See Remarks, Window Treatments
Heating Forced Air, Gas, Natural Gas
Cooling Central Air
Flooring Carpet, Tile
Fireplaces Number 2
Fireplaces Type Wood Burning
Fireplace Yes
Appliance Dryer, Dishwasher, Microwave, Refrigerator, Stove, Washer
Exterior
Exterior Feature Deck, Sprinkler/Irrigation, Patio
Parking Features Attached, Detached, Garage, Two Car Garage, Tandem
Garage Spaces 7.0
Garage Description 7.0
Fence Chain Link
Roof Type Asphalt,Shingle
Porch Covered, Deck, Patio
Private Pool No
Building
Lot Description Rectangular Lot
Foundation Block
Sewer Public Sewer
Water Public
Schools
School District Des Moines Independent
Others
Senior Community No
Tax ID 01003353001000
Monthly Total Fees $1, 224
Security Features Smoke Detector(s)
Acceptable Financing Cash, Conventional, FHA, VA Loan
Listing Terms Cash, Conventional, FHA, VA Loan
Financing Conventional
Read Less Info
Want to know what your home might be worth? Contact us for a FREE valuation!

Our team is ready to help you sell your home for the highest possible price ASAP
©2025 Des Moines Area Association of REALTORS®. All rights reserved.
Bought with RE/MAX Precision
Find out why customers are choosing LPT Realty to meet their real estate needs
Learn More About LPT Realty






