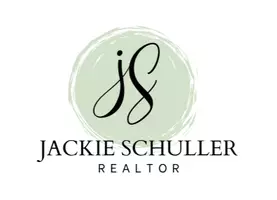$366,990
$366,990
For more information regarding the value of a property, please contact us for a free consultation.
3 Beds
2 Baths
1,408 SqFt
SOLD DATE : 12/13/2024
Key Details
Sold Price $366,990
Property Type Single Family Home
Sub Type Residential
Listing Status Sold
Purchase Type For Sale
Square Footage 1,408 sqft
Price per Sqft $260
MLS Listing ID 693986
Sold Date 12/13/24
Style Ranch
Bedrooms 3
Full Baths 1
Three Quarter Bath 1
Construction Status New Construction
HOA Fees $16/ann
HOA Y/N Yes
Year Built 2024
Lot Size 10,018 Sqft
Acres 0.23
Property Description
JERRY'S HOMES BIG FALL PROMOTION - $7,500 concession to be used toward appliances, blinds, closing costs, rate buy downs, or approved upgrades (basement finish, shower doors, etc) through 11/15/2024 - Non-contingent Sales Only! Expanded Duke is a great new ranch layout! Jerry's Homes offers this plan with split bedrooms so everyone has privacy! 9 foot ceilings and lots of windows makes this home light and bright! The kitchen offers a huge island and lots of cabinets. The spacious dining area has a transom window and sliders out to the deck. The family room has a modern linear fireplace which is slightly offset from the kitchen and dining areas giving it definition yet keeping a very open flow. A mudroom with lockers is at the garage entry and can easily be closed off with a pocket door. The Daylight Basement is stubbed for a bathroom and could be finished with a 4th bedroom and a large family room too and there would still be plenty of room for storage. Jerry Homes has been building since 1957. Special Financing with Jerry's Homes preferred lender Community Choice Credit Union - Susan Tinker. Call today!
Location
State IA
County Dallas
Area Waukee
Zoning R
Rooms
Basement Daylight, Unfinished
Main Level Bedrooms 3
Interior
Interior Features Dining Area, See Remarks
Heating Gas, Natural Gas
Cooling Central Air
Flooring Carpet
Fireplaces Number 1
Fireplaces Type Electric
Fireplace Yes
Appliance Dishwasher, Microwave, Stove
Laundry Main Level
Exterior
Exterior Feature Deck
Parking Features Attached, Garage, Two Car Garage
Garage Spaces 2.0
Garage Description 2.0
Roof Type Asphalt,Shingle
Porch Deck
Private Pool No
Building
Lot Description Rectangular Lot
Foundation Poured
Builder Name Jerry's Homes, Inc
Sewer Public Sewer
Water Public
New Construction Yes
Construction Status New Construction
Schools
School District Waukee
Others
HOA Name Prairie Rose
Senior Community No
Tax ID 1228204012
Monthly Total Fees $200
Security Features Smoke Detector(s)
Acceptable Financing Cash, Conventional, FHA, VA Loan
Listing Terms Cash, Conventional, FHA, VA Loan
Financing Conventional
Read Less Info
Want to know what your home might be worth? Contact us for a FREE valuation!

Our team is ready to help you sell your home for the highest possible price ASAP
©2024 Des Moines Area Association of REALTORS®. All rights reserved.
Bought with LPT Realty, LLC

Find out why customers are choosing LPT Realty to meet their real estate needs
Learn More About LPT Realty






