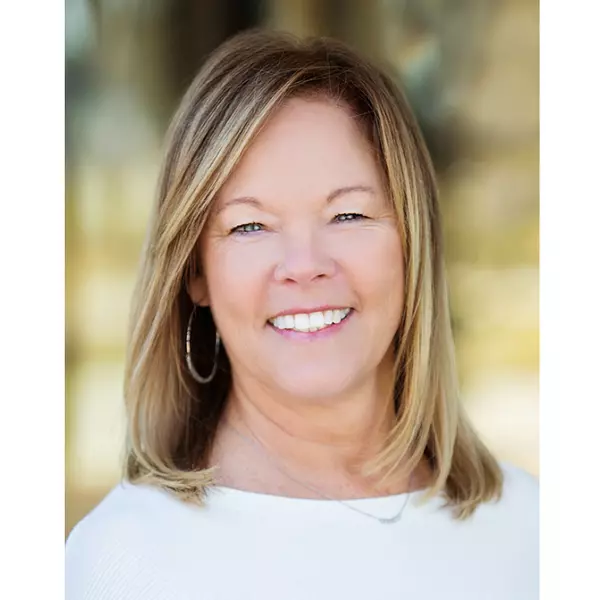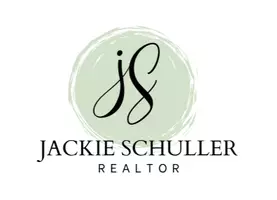$725,000
$699,900
3.6%For more information regarding the value of a property, please contact us for a free consultation.
4 Beds
5 Baths
3,507 SqFt
SOLD DATE : 12/30/2024
Key Details
Sold Price $725,000
Property Type Single Family Home
Sub Type Residential
Listing Status Sold
Purchase Type For Sale
Square Footage 3,507 sqft
Price per Sqft $206
MLS Listing ID 708501
Sold Date 12/30/24
Style Two Story
Bedrooms 4
Full Baths 3
Half Baths 1
Three Quarter Bath 1
HOA Fees $41/ann
HOA Y/N Yes
Year Built 1991
Annual Tax Amount $8,465
Lot Size 0.650 Acres
Acres 0.65
Property Description
Welcome Home! Super Spacious Two-Story on cul-de-sac in prestigious Woodlands! Home features large front living/sitting room with electric fireplace-perfect place for your piano or could be a great home office! Kitchen with hardwood flooring, planning desk, granite counters, tile backsplash, island/breakfast bar, & casual dining area. Plus huge formal dining room for larger gatherings & entertaining! Step down to oversized family room with gas starter wood-burning fireplace. You'll LOVE spending time relaxing in the three-seasons room, leads to brick patio and gorgeous landscaped backyard with water feature & firepit! Guest bath & convenient laundry rm with soaking sink completes the main level. Upstairs, spacious Primary Bedroom Suite with large walk-in closet, cedar closet, en-suite full bath with two vanities, shower, & jacuzzi. Three additional bedrooms (one bedrm with private full bath & the other two bedrooms with jack-and-jill bath). Finished lower level includes 2nd family rm, pool table area, wet bar, & a non-conforming bedrm, 3/4th bath, & huge bonus storage &/or craft hobby room! Cen vac, security, irrigation. Three car garage with an additional stairway to the lower level. Updates: 2016 new Metro stone-coated Shake steel roof, 2022 added air scrubber to furnace, and two upstairs bathrooms updated as well. All information obtained from Seller and public records.
Location
State IA
County Polk
Area Clive
Zoning R1
Rooms
Basement Finished
Interior
Interior Features Wet Bar, Central Vacuum, Dining Area, Separate/Formal Dining Room
Heating Forced Air, Gas, Natural Gas
Cooling Central Air
Flooring Carpet, Hardwood, Tile
Fireplaces Number 2
Fireplaces Type Electric, Wood Burning
Fireplace Yes
Appliance Built-In Oven, Dryer, Dishwasher, Microwave, Refrigerator, Stove, Washer
Laundry Main Level
Exterior
Exterior Feature Sprinkler/Irrigation, Patio
Parking Features Attached, Garage, Three Car Garage
Garage Spaces 3.0
Garage Description 3.0
Roof Type See Remarks
Porch Open, Patio
Private Pool No
Building
Lot Description Cul-De-Sac
Entry Level Two
Foundation Poured
Sewer Public Sewer
Water Public
Level or Stories Two
Schools
School District West Des Moines
Others
HOA Name The Woodlands
Senior Community No
Tax ID 29100730025000
Monthly Total Fees $1, 205
Security Features Security System
Acceptable Financing Cash, Conventional
Listing Terms Cash, Conventional
Financing Conventional
Read Less Info
Want to know what your home might be worth? Contact us for a FREE valuation!

Our team is ready to help you sell your home for the highest possible price ASAP
©2025 Des Moines Area Association of REALTORS®. All rights reserved.
Bought with Fathom Realty
Find out why customers are choosing LPT Realty to meet their real estate needs
Learn More About LPT Realty






