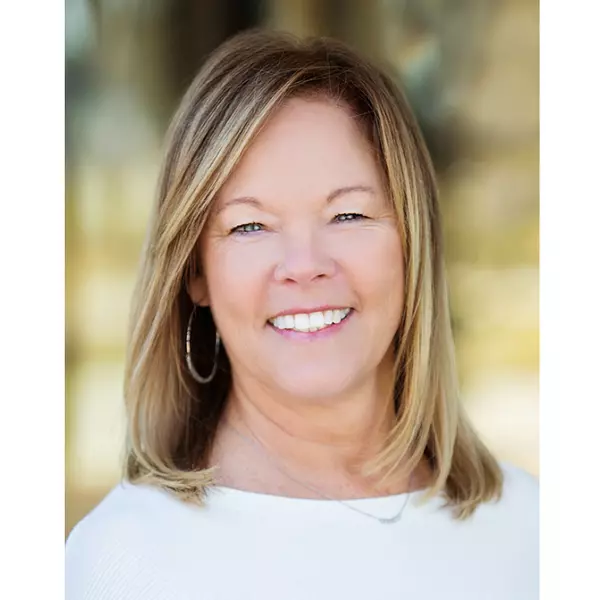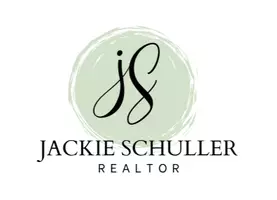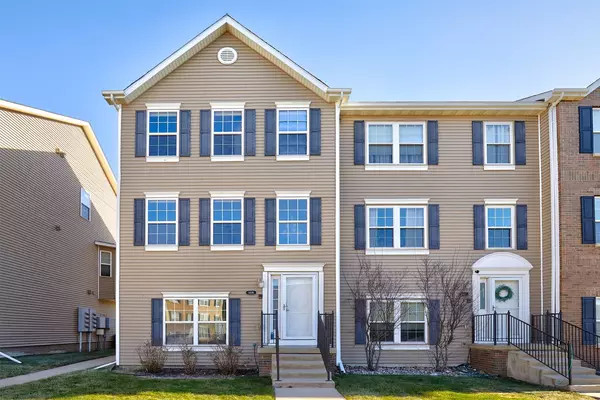$218,000
$218,000
For more information regarding the value of a property, please contact us for a free consultation.
4 Beds
3 Baths
1,520 SqFt
SOLD DATE : 01/03/2025
Key Details
Sold Price $218,000
Property Type Condo
Sub Type Condominium
Listing Status Sold
Purchase Type For Sale
Square Footage 1,520 sqft
Price per Sqft $143
MLS Listing ID 708824
Sold Date 01/03/25
Style Two Story
Bedrooms 4
Full Baths 2
Half Baths 1
HOA Fees $210/mo
HOA Y/N Yes
Year Built 2005
Annual Tax Amount $3,674
Lot Size 1,219 Sqft
Acres 0.028
Property Description
This beautifully maintained end-unit townhome offers the perfect blend of style, space, and convenience. With 4 bedrooms, 2.5 baths, a 2-car attached garage, and over 1,800 sq ft of finished living space, this home is designed for both comfort and functionality. Main level offers open-concept living and dining areas, plus an eat-in kitchen with access to a large deck ideal for entertaining. The upstairs offers a spacious master suite with a private bath and walk-in closet, two additional bedrooms, and a full hall bath. The basement has a versatile space that can serve as a 4th bedroom, family room, or home office also has the laundry room and entrance to the garage. Located in a prime spot with easy access to the clubhouse and nearby I-35, schools, and shopping. The geothermal heating/cooling system and central vacuum wiring add energy efficiency and modern convenience. HOA Perks ($210/month) Include: Access to the resident clubhouse, trash removal, lawn care and snow removal, exterior maintenance and basic internet service. This is a low-maintenance lifestyle with all the perks of a single-family home. All information provided is sourced from the seller and public records. Schedule a tour today to see it for yourself! Rentals are permitted by the HOA.
Location
State IA
County Polk
Area Ankeny
Zoning PUD
Rooms
Basement Partially Finished, Walk-Out Access
Interior
Interior Features Dining Area, Eat-in Kitchen, Cable TV
Heating Forced Air, Gas, Natural Gas
Cooling Central Air
Flooring Carpet
Fireplace No
Appliance Dryer, Dishwasher, Refrigerator, Stove, Washer
Laundry Upper Level
Exterior
Parking Features Attached, Garage, Two Car Garage
Garage Spaces 2.0
Garage Description 2.0
Community Features Clubhouse, See Remarks
Roof Type Asphalt,Shingle
Private Pool No
Building
Lot Description Rectangular Lot
Entry Level Two
Foundation Poured
Sewer Public Sewer
Water Public
Level or Stories Two
Schools
School District Ankeny
Others
HOA Name Creekside Brownstone HOA
HOA Fee Include Cable TV,Insurance,Maintenance Grounds,Maintenance Structure,Trash,Snow Removal
Senior Community No
Tax ID 18100229054305
Monthly Total Fees $516
Acceptable Financing Cash, Conventional, Contract
Listing Terms Cash, Conventional, Contract
Financing Conventional
Pets Allowed Breed Restrictions, Size Limit, Yes, Pet Restrictions
Read Less Info
Want to know what your home might be worth? Contact us for a FREE valuation!

Our team is ready to help you sell your home for the highest possible price ASAP
©2025 Des Moines Area Association of REALTORS®. All rights reserved.
Bought with RE/MAX Concepts
Find out why customers are choosing LPT Realty to meet their real estate needs
Learn More About LPT Realty






